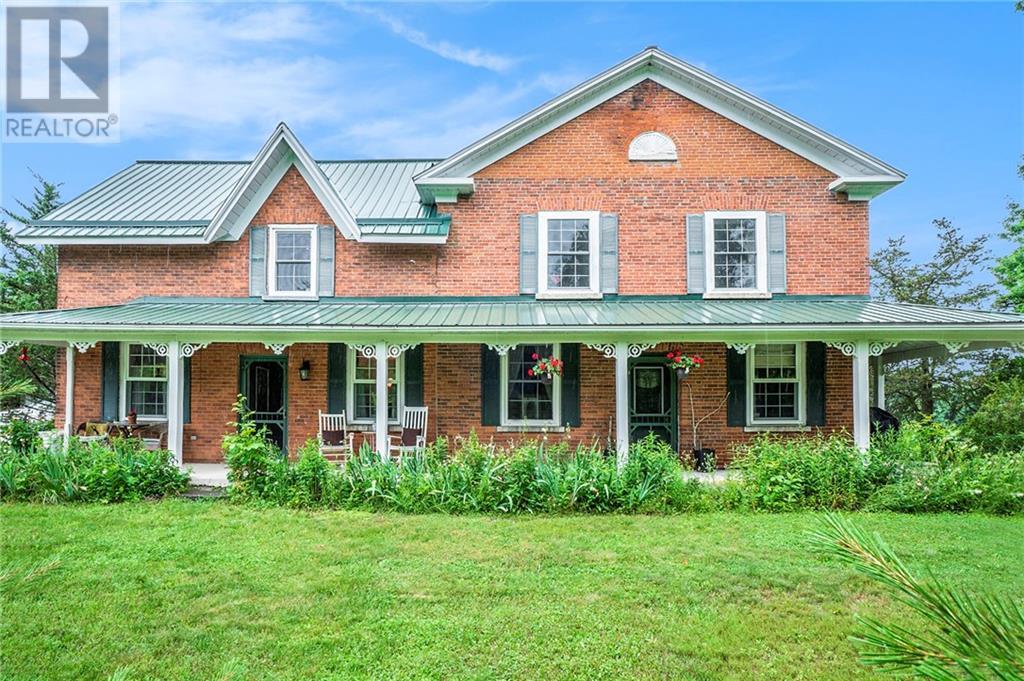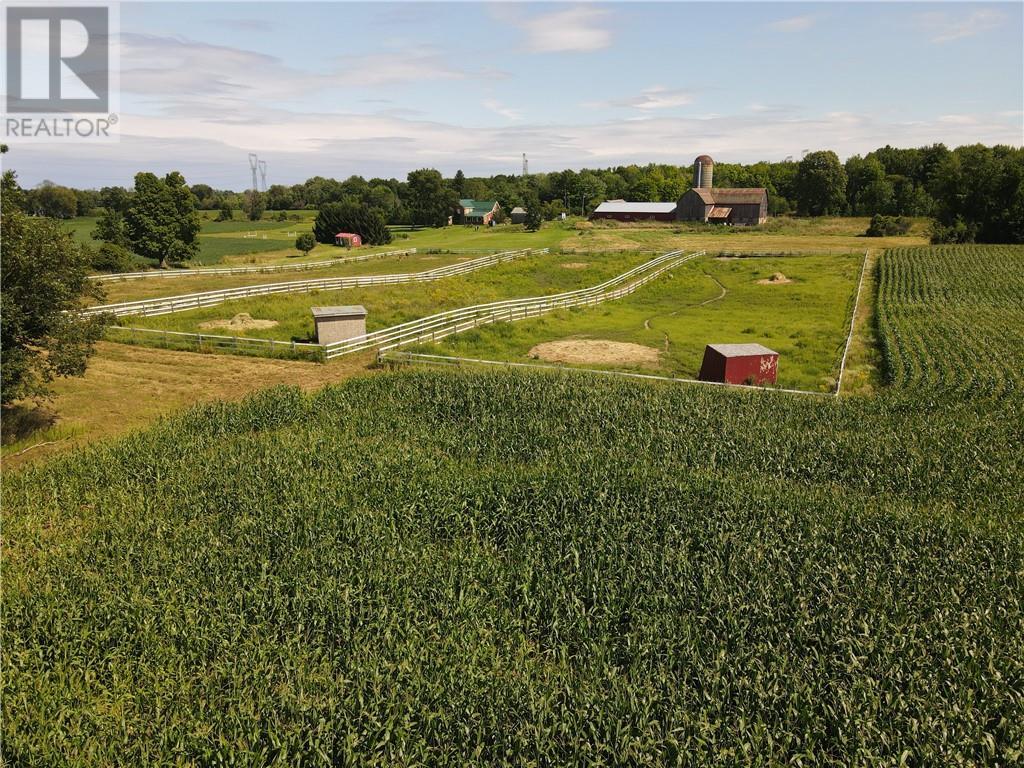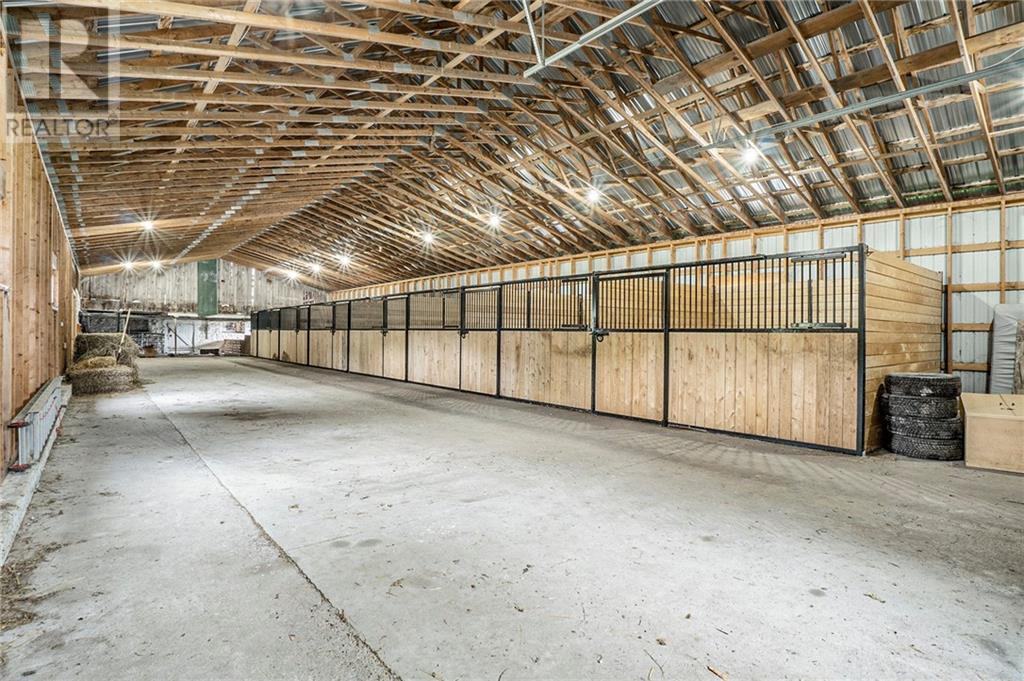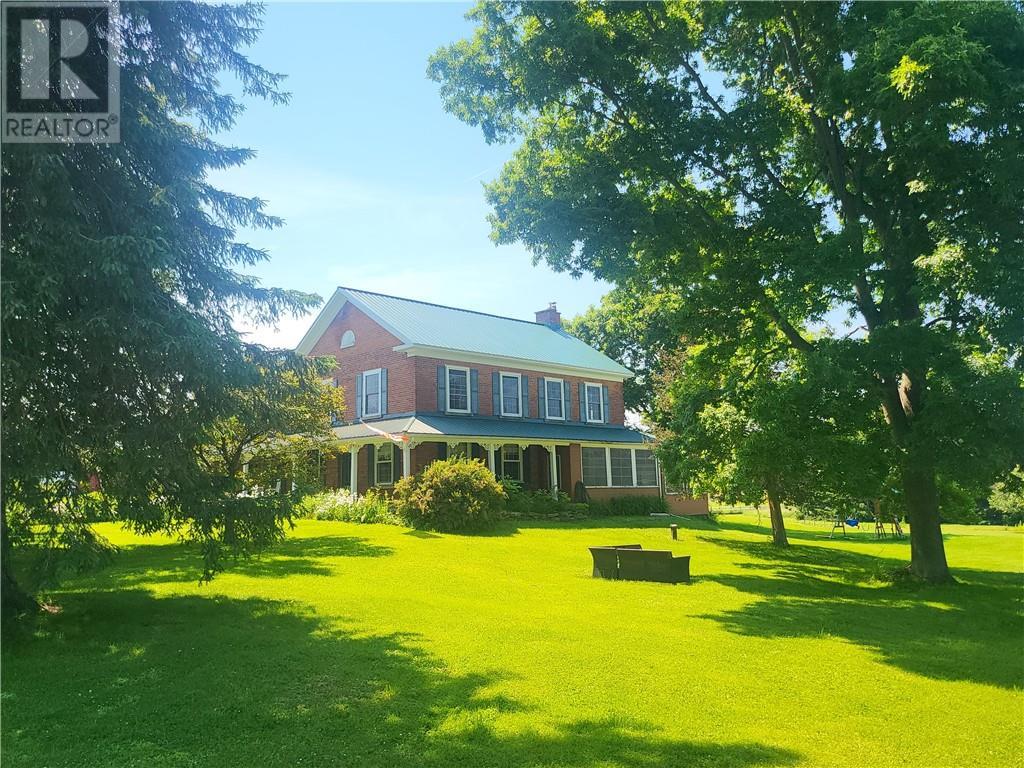212 FRANKS ROAD
Rideau Lakes, Ontario K0G1E0
$1,149,000
ID# X9518535
| Bathroom Total | 2 |
| Bedrooms Total | 4 |
| Heating Type | Hot water radiator heat |
| Heating Fuel | Wood |
| Stories Total | 2 |
| Bathroom | Second level | 3.55 m x 2.28 m |
| Bedroom | Second level | 5.18 m x 3.22 m |
| Bedroom | Second level | 4.54 m x 2.71 m |
| Primary Bedroom | Second level | 4.34 m x 4.14 m |
| Library | Second level | 3.53 m x 2.81 m |
| Bedroom | Second level | 4.64 m x 3.27 m |
| Den | Main level | 5.48 m x 4.34 m |
| Living room | Main level | 5.05 m x 4.67 m |
| Sunroom | Main level | 5.48 m x 3.04 m |
| Dining room | Main level | 5.18 m x 3.12 m |
| Family room | Main level | 7.62 m x 3.42 m |
| Kitchen | Main level | 5.2 m x 3.5 m |
YOU MIGHT ALSO LIKE THESE LISTINGS
Previous
Next






















































